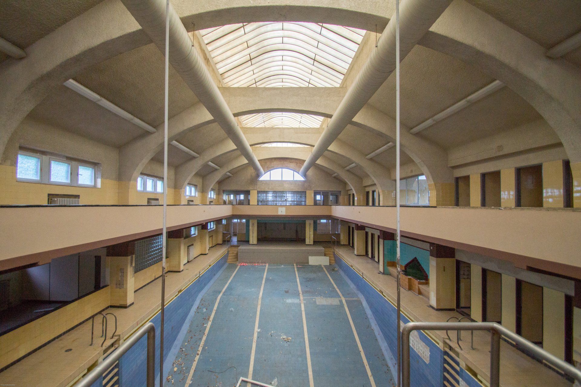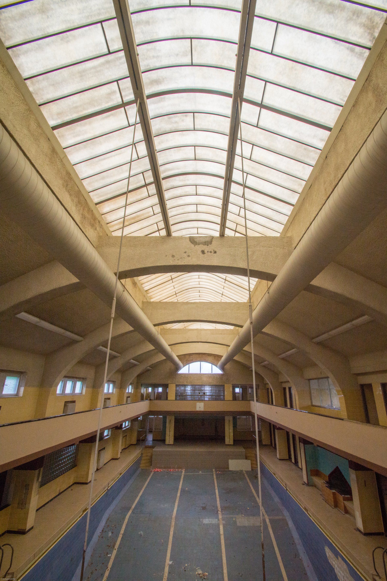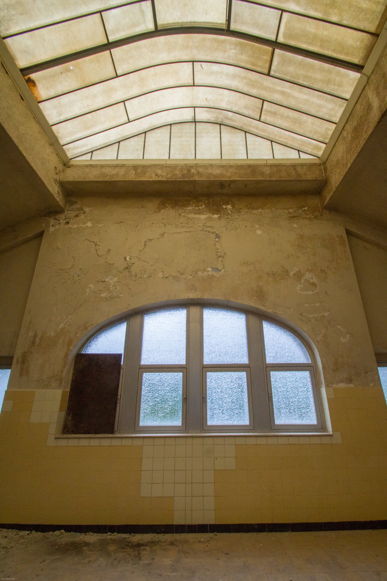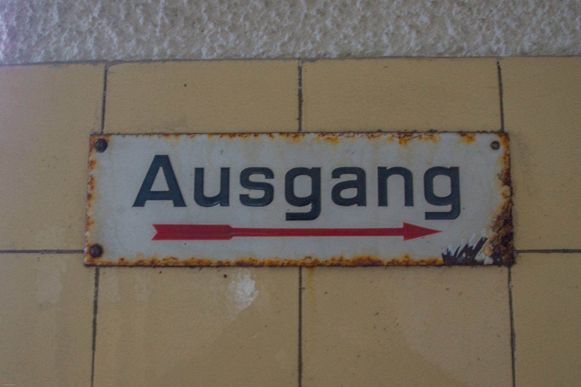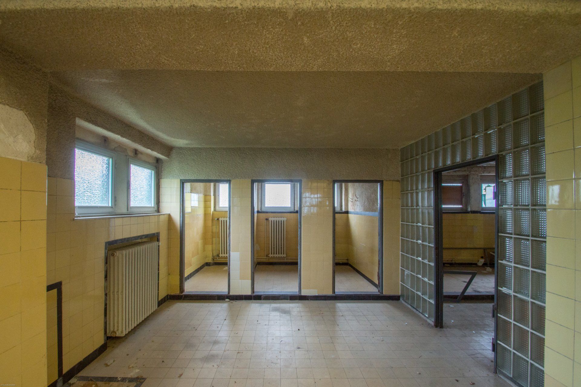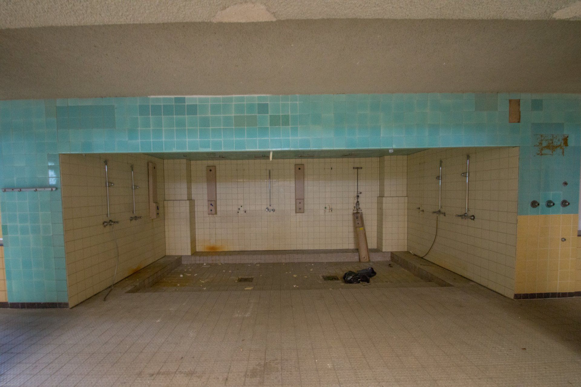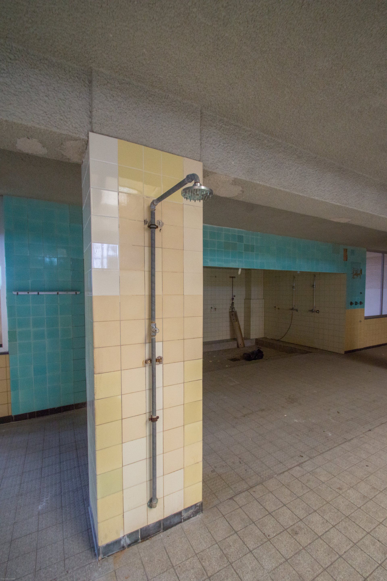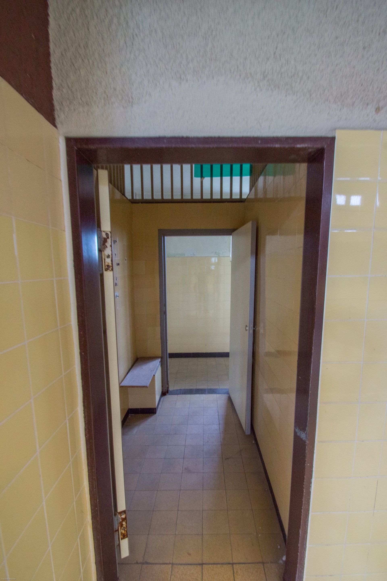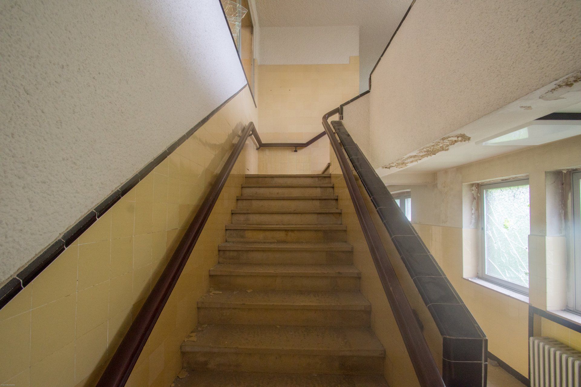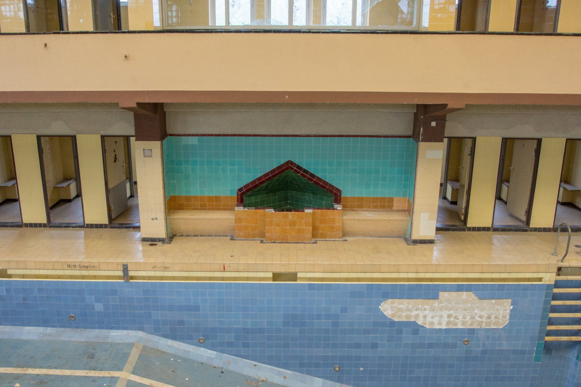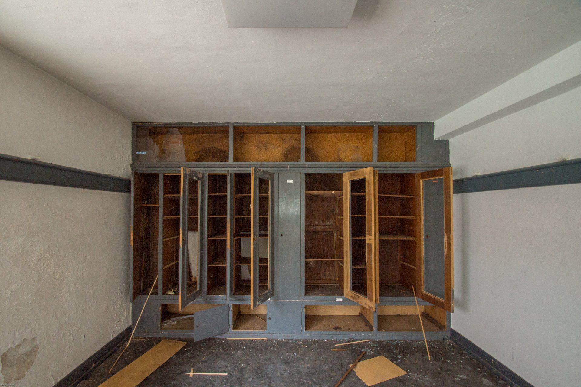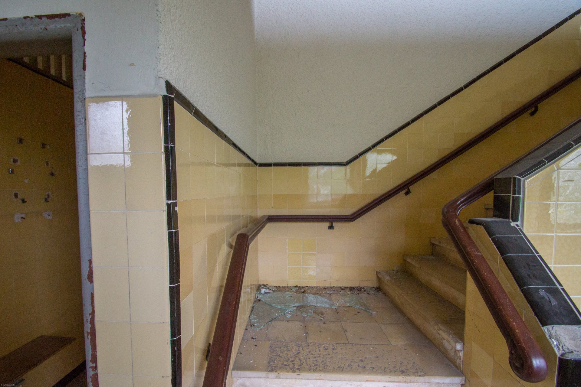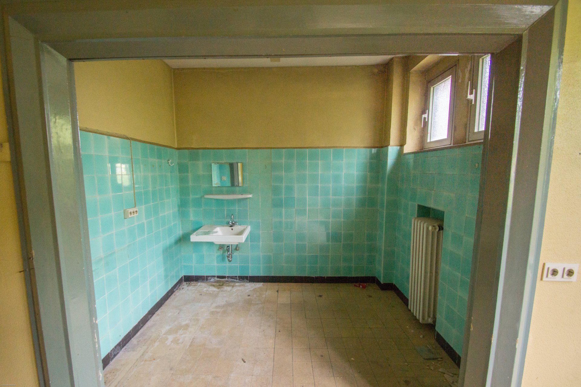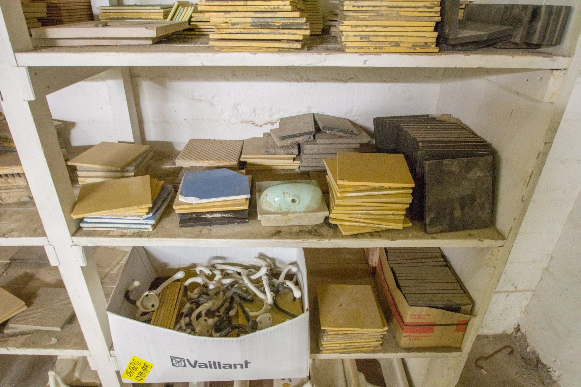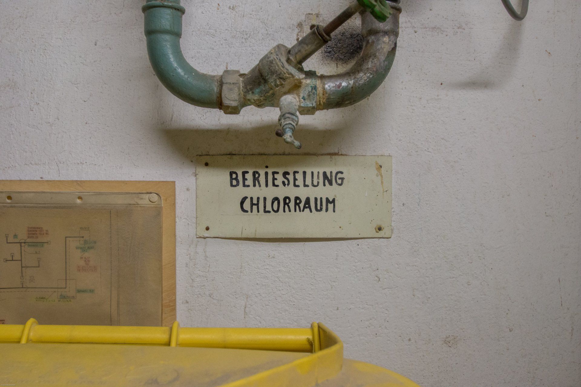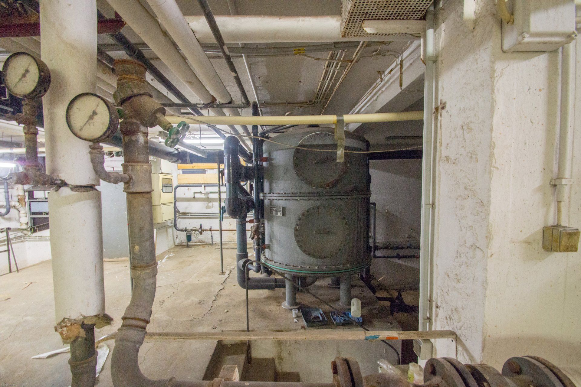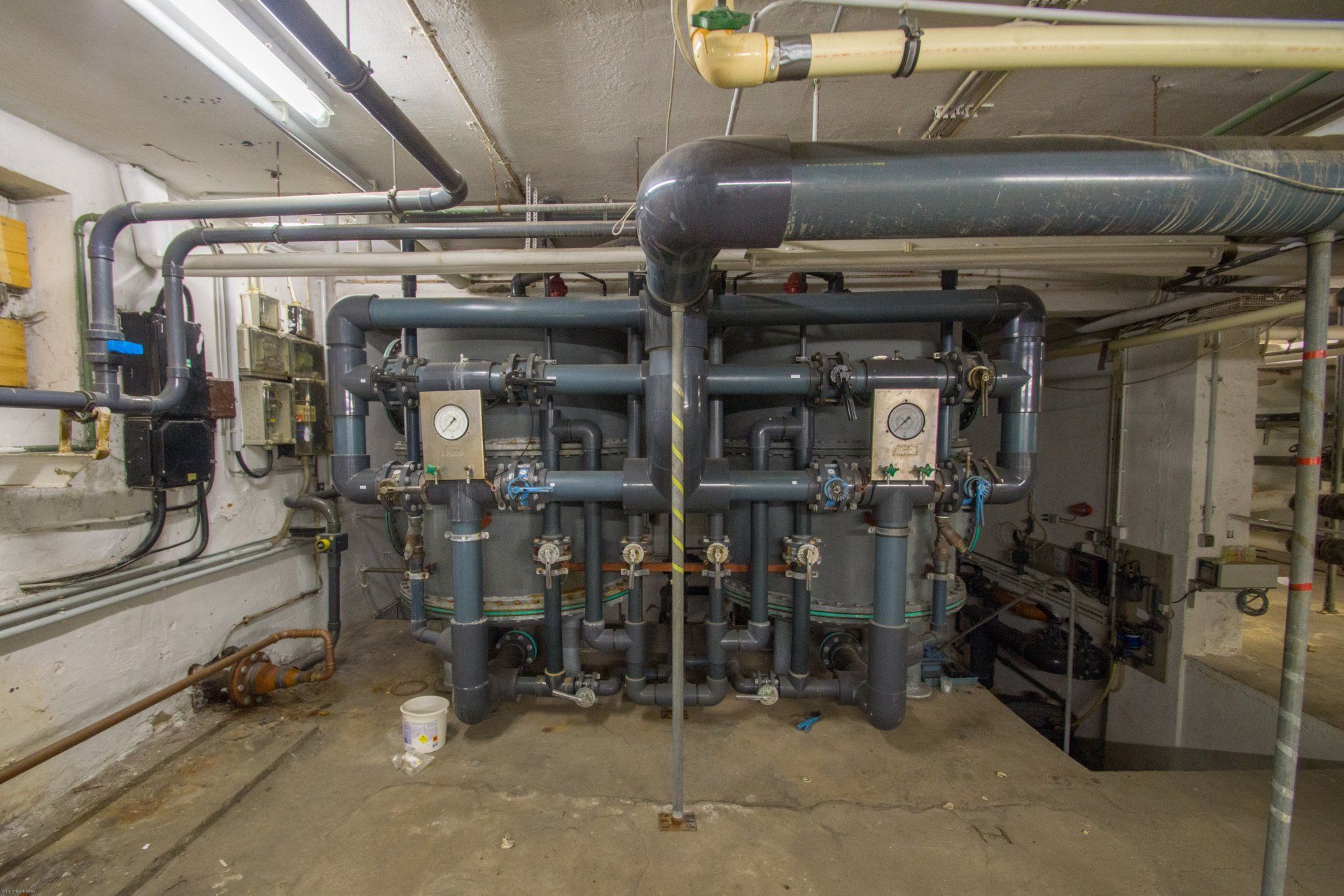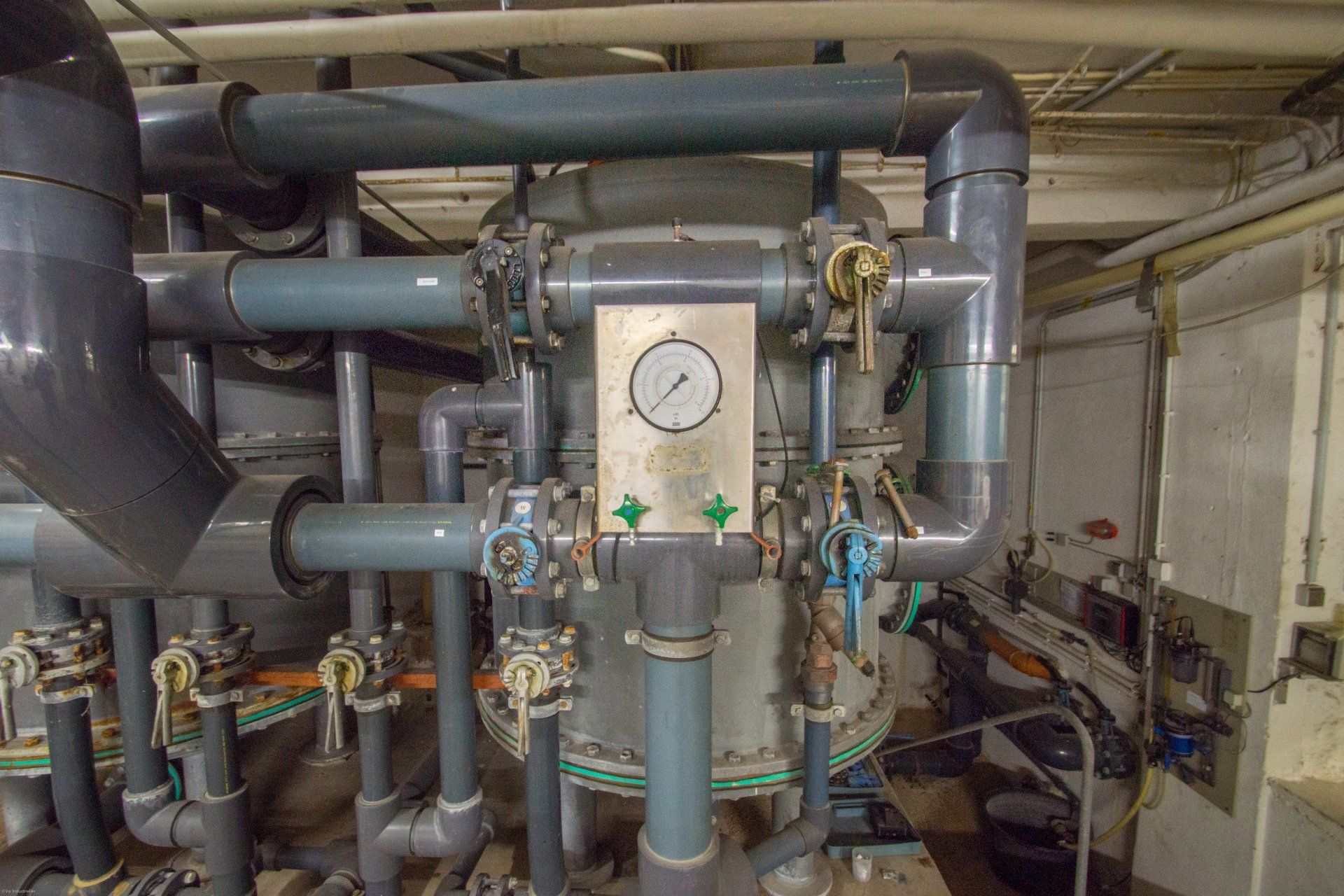Stadtbad Huerth
Deutschland 🇩🇪
Visited: 05/2015
Online: 18.04.2021
The Alt-Hürth swimming pool was built in 1929 by the Hürth city master builder Albert Lüttgenau as a municipal bathing establishment.
The building, which has been a listed building since 1988, has been unused since 2007.
An investor bought the building for a symbolic euro. Unfortunately, however, he does not take care of his property. The building is left to its own devices and, after 15 years of vacancy, is almost nothing but a ruin.
Vandals come and go here and homeless people also use it as an "apartment".
In March 2019, Netflix shot 3 days in the location to produce parts of the series “Die Welle” there.
Address: Brabanter Platz 3, 50354 Hürth (North Rhine-Westphalia)
Architect: Official Builder Albert Lüttgenau
Year of construction / opening: 1929-1930
Construction costs: 438,824 RM
Bathing establishment type: Swimming & cleaning establishment
Combination systems: shower and bath tubs; Hairdressers
Indoor swimming pool type: normal swimming pool (9x20m multi-purpose pool)
City type and size: industrial and medium-sized municipality (24,000 inhabitants in 1930 through the merger to form the large municipality of Hürth)
Monument: ✓
Current condition & use: vacancy
Building history:
1907 Acquisition of the property for the construction of a vocational school and swimming pool
1927 Decision of the Hürth municipal council to build an indoor swimming pool and to design the surrounding area appropriately so that an appealing townscape is created. The resident industrial companies also made the construction of a bathing establishment urgently necessary due to the "terrible dust nuisance". Design by Lüttgenau with a 10x20m multi-purpose basin, bathtubs and showers
April 1929 Start of construction after a new design with a 10x25m pool. Financing with the help of a bond, accumulated reserves and current funds from 1929 and 1930
April 24, 1930 Delivery to the public.
April 27, 1930 Opening ceremony.
1933/34 Subsequent construction of a bicycle shed at the urging of Badebesucher.hu
2nd WW Damage
March 10, 1945Command of americ. Army for commissioning
July 15, 1945 Military government permission to reopen
1950s Complaints about mixed use by men and women in shower and bath tubs
1955 Establishing a foot disinfection
Mid 1970s Closure and dismantling of the bathtub department for economic reasons and conversion to one
Lounging and relaxation room.
Early 1980s Installation of a new self-supporting roof structure over the swimming pool made of Plexiglas due to the rusted steel structure; Painting of the walls, renewal of the lighting in the swimming pool and the heating system in the basement (conversion from oil to district heating with heat recovery)
March 15, 1988Entry in the list of monuments of the city of Hürth (serial no. 16)
2007 Closure. Since then vacancy and damage as a result of vandalism and weather conditions, including the ceramic gargoyle on the fountain
2014 Planned conversion to a rehabilitation center without a swimming pool
Location description:
The swimming pool in Alt-Hürth is located on a rectangular plot of land (corridor 10, no. 4271) and forms a small urban building ensemble with the vocational school next to it. The ensemble is built opposite the St. Katharina Church, built in 1894/95, and is located in the center of Alt-Hürth. A transport connection to Cologne was created through established bus routes.
Building description:
Free-standing, two-storey building with brick facades and lattice windows.
The symmetrically designed main facade is aligned parallel to the street and set back in the street construction line so that a green forecourt could be created. The entrance is drawn into the masonry. In the stepped gable is the inscription uSchwimmbad in bronze capital letters. The porch and the side aisles of the swimming pool hall have flat roofs, the main nave has a gable roof and a glazed hipped head.
The structure consists of a single-storey porch and the swimming pool. The basement contains the technical systems, a shower bath department and a staff apartment; on the ground floor entrance hall, cash desk, hairdresser and a bathtub department; a club room on the first floor.
Swimming pool:
With the long sides to the north-west / south-east facing three-aisled normal swimming hall with arched cross-frame trusses made of reinforced concrete. The indoor swimming pool is flooded with light through the glass hip head, skylights and gable windows (Fig. 20. 12). The permanent changing rooms are on the ground floor in the southeast side aisle, the changing changing rooms with cloakroom on the upper floor, both with boots and barefoot walkways. The cleaning rooms are located on the north-eastern front side and are equipped with showers.
Above this on the first floor is the collective changing room for schoolchildren.
The classic 10x25m multi-purpose pool (WT 0.8-3.5m) for the separate use of men and women / public pool use is with the non-swimmer side facing the open cleaning rooms and is with a 10m wide staircase, which is divided by four wall tongues, diving strips, ladders the long sides, starting blocks and diving boards (2x1m and 1x3m).
The surrounding spectator gallery is also used for dry swimming exercises and gymnastics. Next to the pool is an artistically designed fountain with ceramic frogs. The access to the 3m springboard via a robber ladder between the swimming pool and the gallery is exceptional.
Source:https://kups.ub.uni-koeln.de/6708/1/DissertationRenges.pdf, Dr. Yasmin Renges




